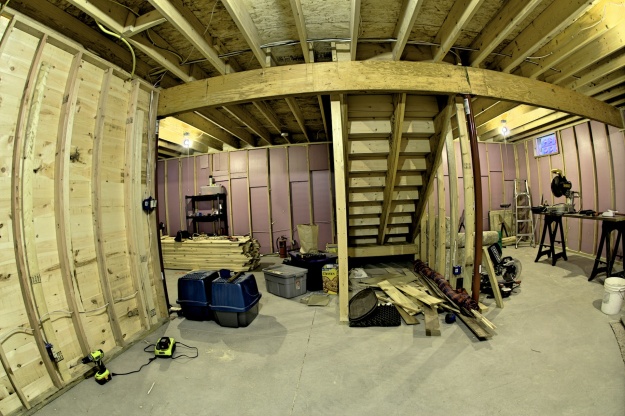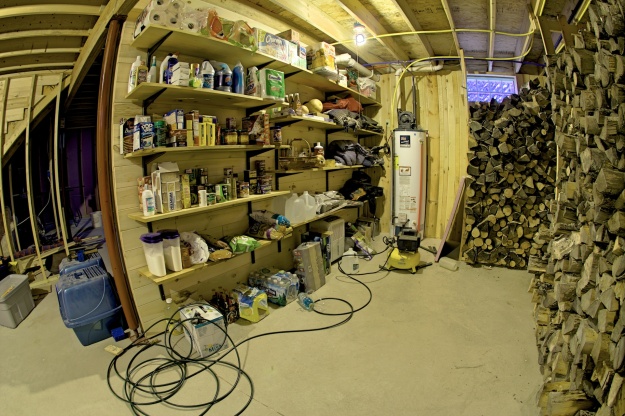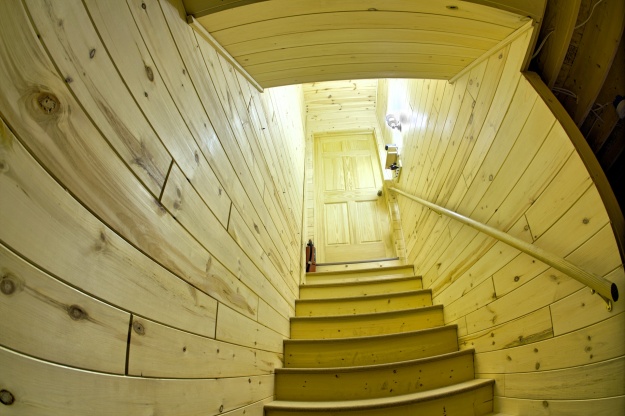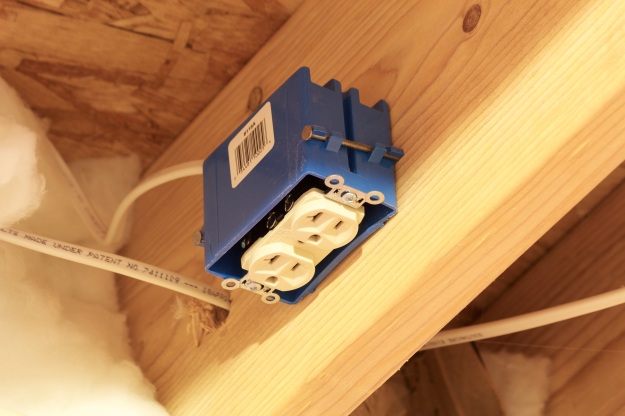10.10.2012 – Wednesday
Progress has been made on finishing the basement. Just this week Dad paneled the basement stairwell. A few weeks earlier the wood room was paneled in rough cut tongue and groove. For the last year and a half we’ve been slowly chipping away it. The walls were studded out, then insulation, then electrical wires were strung, and now we are onto paneling.
A look at the future game room.
Under the stairs will be a storage room. Right now we’re thinking of all the hunting gear and maple sapping supplies we can stow away. The game room is on the other side of the stairway and spans all the way to the litter boxes in the foreground. The biggest challenge facing the basement project is how to conceal that white PVC pipe hanging down from the ceiling. We could lower the ceiling, but then what about the windows that are almost flush with the ceiling? Keep the ceiling high and look at the PVC pipe? Perhaps if we had used a truss floor beam instead of a solid wood beam we could have run the waste-water pipe through the floor beams. That would have been slick. We’d still have to deal with the corner, but that would have been a lot less than we currently have.
A stack of pine paneling and the walls that it will soon cover. More wall mounted shelves will be added along these walls shortly.
A fine pantry and wood room.
A look up at the finished product.
It won’t be long until I no longer have to look at exposed light and electrical outlets. There is nothing quite like grabbing an unsecured outlet to plug in a power tool (and simultaneously touching the positive and negative contacts).
A last minute decision was made to install five electrical outlets in the basement ceiling in the future game room (pool table, darts, pinball…etc.) in the event we add wall mounted television or pool lights we’ll have all the electrical outlets/boxes in the ceiling we’ll need to make things easy.








